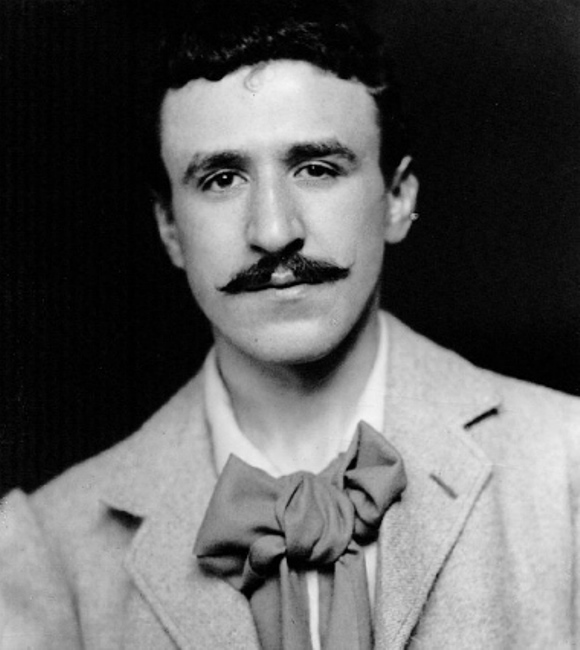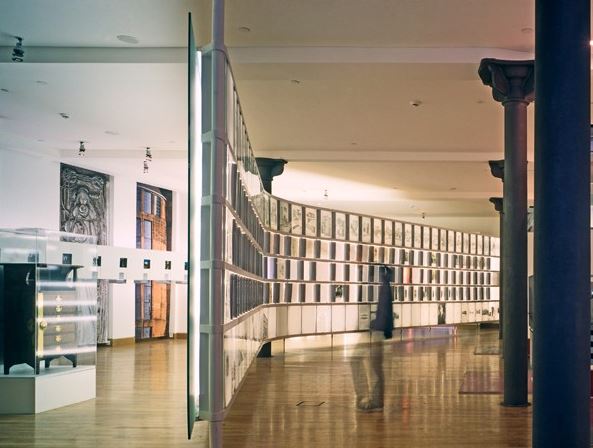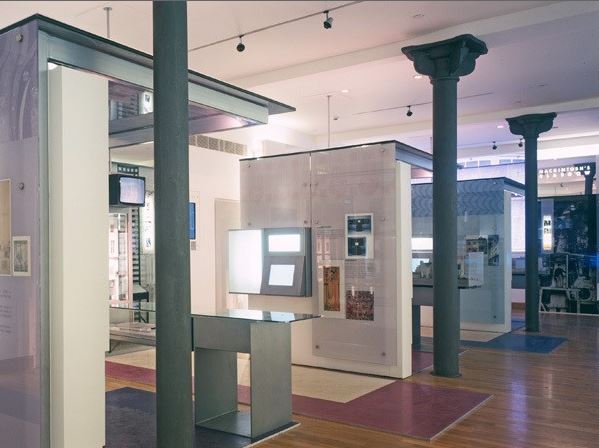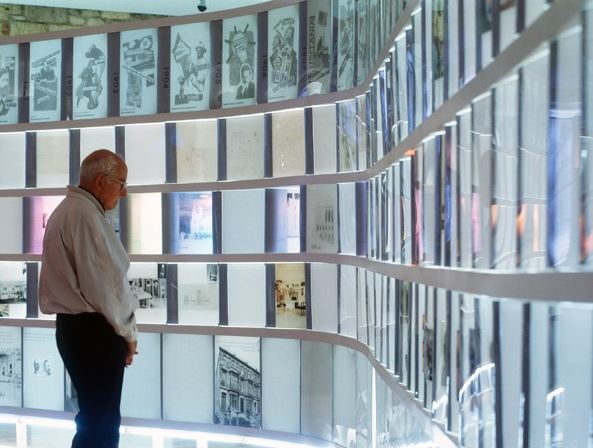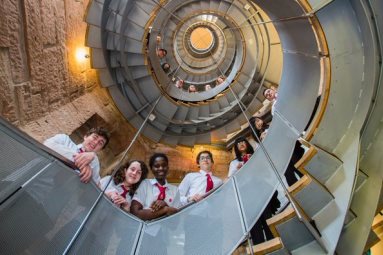Our permanent Mackintosh Interpretation Centre or ‘Mack’ Centre, designed by Gareth Hoskins Architects, celebrates Glasgow’s most famous architect and explores his life and work.
This is the ideal place from which to start the Mackintosh trail. Here you can also see how the former Glasgow Herald building (Mackintosh’s first public commission) was transformed into The Lighthouse, Scotland’s Centre for Design and Architecture.
Narrative Tour
The ‘Mack’ Centre is separated into two areas. The first contains information relating to the present day, along with a building guide, tours and The Lighthouse section. The second creates a series of smaller spaces devoted to the narrative and interpretative elements of the exhibition.
The Entrance
The white, curved glass screen, suspended between floor and ceiling, at the entrance creates two exhibition areas dividing the present and interpretative sections of the display. This glass arc also directs the visitor towards the exposed stonework of the tower and provides a vivid contrast of textures.
The Glass Screen
As the screen bends around the central column, the room widens towards the base of the tower. In this space the story of The Lighthouse building is told with the aid of a white model of the conversion. The building’s history is also illustrated through original drawings and objects.
The Helical Staircase
A state-of-the-art helical staircase suspended from the original water tower allows visitors to climb to the top of the tower to the external viewing gallery, which lies beneath the ogee arch of the roof. Drawings, by architect Joyce Michie, of the building’s design and construction can be seen as the viewer ascends the staircase.
The Interpretive Section
The interpretative section is organised into three areas. A series of video narratives deal with specific aspects of Mackintosh’s work, while on the adjacent wall, there are detailed studies of four key buildings. These displays are bracketed by a chronological timeline that outline the lives and careers of both Mackintosh and his wife, Margaret Macdonald. The buildings examined within the centre are the Glasgow School of Art, the Hill House, the Willow Tearoom and Derngate. As well as being examples of some of his best work, they provide a broad spectrum of Mackintosh’s achievements.
The spaces created between each of the key building rooms contain studies of particular aspects of Mackintosh’s work. These focus on architecture, design, interiors and painting and drawings.
The Later Years
The curve of the timeline screen guides visitors to the last of the spaces in the centre. The final section looks at the latter years of the Mackintosh’s life in Porte Vendres and London and also focuses on the reputation, influence and legacy of their work. This part of the exhibition details changes in how Mackintosh’s work has been perceived since his death by using comment from contemporary designers and examples of how he is viewed by today’s media.
Mackintosh across the city
Miss Cranston’s, Ingram Street
MACKINTOSH RESOURCES FOR FURTHER READING
Mackintosh Architecture' provides a richly-illustrated Catalogue of all known architectural projects by Charles Rennie Mackintosh. The site also provides entries for projects by the practice, John Honeyman & Keppie / Honeyman, Keppie & Mackintosh during the Mackintosh years 1889–1913.
See it here: https://www.mackintosh-architecture.gla.ac.uk/
RADAR is the Glasgow School of Art's research repository, providing a digital archive of research and enterprise output produced by Glasgow School of Art staff and postgraduate students. http://radar.gsa.ac.uk/





