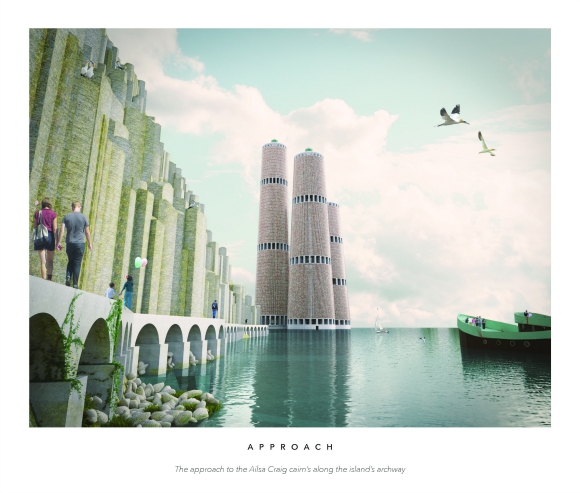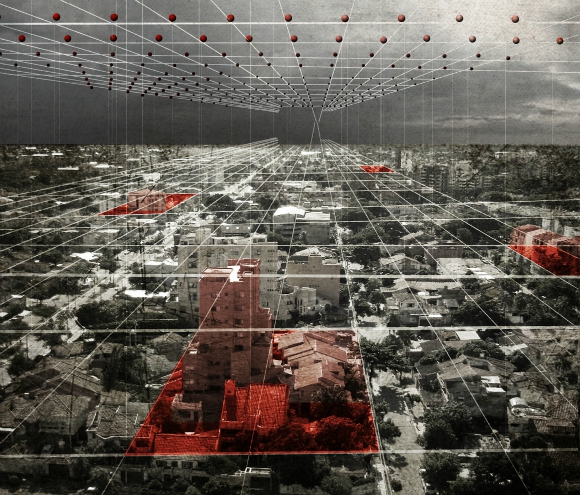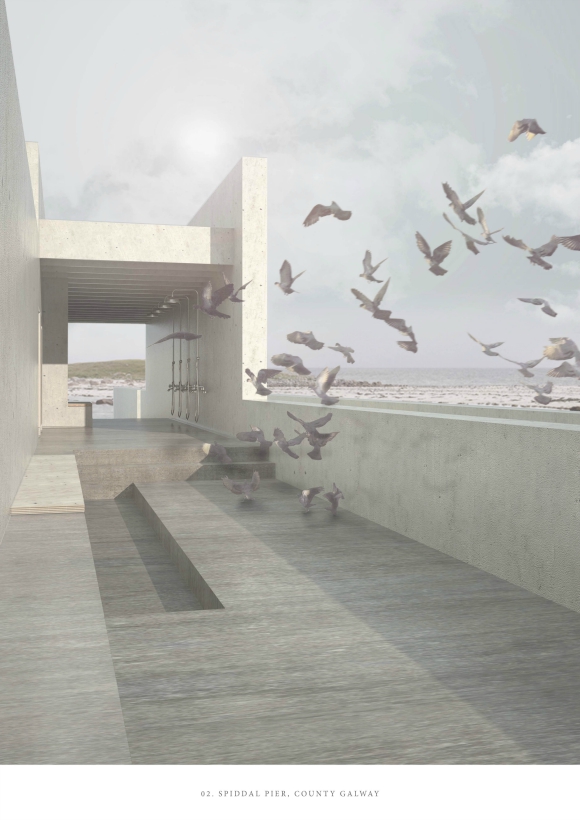Blog / Space, Time, Place and Occasion


Space, Time, Place and Occasion 11 Aug 2015
The Department of Architecture at the University of Strathclyde has a longstanding and important history of engagement with issues of real concern to society and the city. This profile is cultivated across the school, through the engagement of staff and students with real clients, teaching and research.
Year 5 is the culmination of this ethos, and over the years, the Department have produced excellent work addressing important social, economic and environmental challenges through creative and credible design propositions.
Many of our past students have entered the profession with a strong innovative and entrepreneurial portfolio and are now making a real mark on the environment across the world. This reflects our concern with the idea of place, and an engagement with all the ideas that make up our sense of a place, which may be stated as an inherent impulse to consider a CRITICAL REGIONALISM, which always assumes that there is more to architecture than just architecture.
The University of Strathclyde has four priority themes for research, two of which are “Future Cities” and “Health”. The three proposals exhibited here engage with these themes more or less directly, and form a cohesive counterpoint to the Glen Murcutt exhibition - Touch the Earth Lightly in Gallery 1 on the first floor of The Lighthouse.
“Whatever space and time mean, place and occasion mean more.” Aldo van Eyck

RECROPOLIS Grant Mitchell|Nicholas Russell
RECROPOLIS (a play on the famous Glasgow Necropolis), began as an investigation into the future relationship between architecture and mortality, focusing primarily on the west of Scotland. With an ever expanding and densifying city and suburban landscape it is clear that we face unprecedented pressures to make best use of the available land resources with the UK. This, coupled with a spiralling population growth (and therefore larger interment demand), pose the question is there really space within the cities and towns of tomorrow for "dead space"?
No matter whether a person's preference is to be buried or cremated there is regularly an allocation of space required - whether that is in the form of a physical grave plot, or a niche for an urn. Further to that the nature of cemetery space is such that it cannot be disturbed or reused, resulting in many falling into disrepair and becoming largely disused parts of the architectural fabric after a period of time.
Although there are an increasing number of inventive and charming alternatives on the market, history suggests that, in an industry fraught with spiritual and religious taboos, cremation and burial will most likely remain the predominant choice for the next century. As such, the first stage of RECROPOLIS would cater for around 100 years of demand beginning in the year 2030, housing a total of 1.2 million burials and a comparable number of urn niches, while also seeking to implement a new paradigm for the funerary process to help change the current perceptions of death and the industries surrounding it within the UK.
STUDENT PROFILES
Grant Mitchell: Grant studied the HND Architectural Technology (A-A) at Glasgow Metropolitan College and was presented with the Award for Best Student in 2009. He subsequently completed his BSc (Hons) in Architectural Design at The University of Strathclyde, achieving a First Class Honours and GIA Commendation for Best Designer in his final year. He has just completed his PGDip and is on course to graduate with a Masters in Advanced Architectural Design in November 2015. He will be moving city after graduation to commence work with a London based practice to work on an exciting range of design-led projects as a Part II Graduate. His ambition is to get involved with international design work that varies in scale, complexity and location.
Nicholas Russell: Nicholas Russell is currently on course to completing his Masters in Architecture at the University of Strathclyde. During his third year Nick took part in an exchange program to the Saint - Lucas School of Architecture in Ghent, Belgium. This experience, followed by a year in practice with Jewitt and Wilkie Architects has matured his design abilities – as reflected in his work during his final years of study. Nick has always been keen on hand drawing and throughout his time at university he has developed his own style by balancing his hand drawings skills with the more refined computer aided images.

VIA CAMBA Neal Hemingway|Vincent Hon
Public Infrastructure for Social Change
Santa Cruz de La Sierra, one of the fastest growing cities in the world is the economic & financial capital of Bolivia. With all the economic successes the city has brought to the country, Santa Cruz’s people face the increasingly serious difficulties of wealth disparity, urban sprawl, social exclusion & divide.
VIA CAMBA (the Cruceño way) is a new city infrastructure plan which aims to serve Santa Cruz’s population as a whole, regardless of wealth, race or social status by providing the necessary services & structure for the city to grow with stability & equally across the population spectrum. Our aim is to provide a system which benefits & engages in all levels of society, closing the gap between the rich and poor, bringing balance & equality to the Cruceño population.
Our concept is based in architecture that has the ability to change according to the transformation of the informal city. VIA CAMBA will not only provide the framework for future adaptation but it creates a model which can be applied city & nationwide. The transport & hub orientated infrastructure plan aims to implement commerce & social centres across the city’s Barrios & provide a base where the informal sector can inhabit and occupy. Through mobility this project aims to provide a blueprint for sustainable growth and prosperity within the city of Santa Cruz De La Sierra.
STUDENT PROFILES
Neal Hemingway: As part of his final year studies, Neal Hemingway was able to undertake an exchange program at Universidad UPSA, Santa Cruz de la Sierra, Bolivia. This allowed him to conduct research and focus on his final year project VIA CAMBA. This project recently gained national recognition by winning the Architecture and Design Scotland Urban Design Award. During his time at University Neal worked part time for the architectural practice, ThreeSixty Architecture and will continue to work there after completion of his MArch.
Vincent Hon: Vincent Hon is currently undertaking his Masters in Architecture Studies. He was part of a group of 6 students who went to Bolivia as part of a South American exchange program, which concluded with the VIA CAMBA thesis project, which won the Architecture and Design Scotland Urban Design Award. During his time in architecture education, Vincent has worked for a number of different practices in Glasgow, London and Hong Kong.

CONSOLATIONS of the LANDSCAPE Christine Halliday
The leading cause of early death among women worldwide is the fact of their gender. This is such a shocking truth that the mind recoils from it. The de-normalisation of the abuse of women proceeds slowly, where it proceeds at all. Utilising the symbolic power of architecture to enhance the importance of this process is a subtle undertaking, requiring a delicate judgement of the balance between the offering of security, beauty and peace that well designed architecture can make, and the presence of that symbolism in the public realm. By making such a proposal so intensively of a particular place and circumstance, the Consolations of the Landscape offers a view of architecture as part of a healing process, as well as gentle but insistent criticism.
Until 1996, residential institutions known as Magdalene Laundries littered the landscape of the Irish Free State, taking their name from Mary Magdalene, Christianity’s exemplar of female reformation and redemption, and from the difficult, punishing laundry work required by women to finance the institutions. The labour was symbolic; the purging of sin through the washing of dirty linen. Control of the female body existed at the heart of Irish national power, as did careful management of the Irish family unit. Women perceived to be morally deviant, at risk, or socially undesirable were forcibly removed from their communities and detained within one of the numerous Magdalene Laundries that operated throughout Ireland. These women included a subset of unwed mothers, women who were suspected of engaging in sexual activity and even victims of sexual assault and abuse.
Where Catholic Ireland confined unmarried women to the Magdalene Laundry, married women were similarly confined to the home. Women are expected to fulfil roles essential to the proper functioning of the home, undertaking hours of monotonous unpaid labour within an environment that encourages isolation from the community. This peculiarly Irish brand of misogyny, tempered by remnant Catholic guilt, calls for a new approach to how we treat women, specifically those who have been the victims of institutional and domestic abuse and who now live in anonymity.
Whether it is as a society that we seek to atone for these wrongs or as individuals, architecture has a supportive role to play in healing wounded spirits. Within this project a series of simple interventions have been composed through the prisms and themes of ‘journey’, ‘transformation’ and ‘community’ to encourage a more in-depth discussion on the issues surrounding women’s historic global repression.
STUDENT PROFILE
Christine Halliday: Christine graduated in 2014 with a First Class BSc (Hons) in Architectural Studies from the University of Strathclyde, where she was the recipient of the annual GIA student award in her 2nd; 3rd and 4th years and the Arthur Leslie Hamilton Memorial Prize. She has recently completed her PGDip and is currently studying for her Masters. Her Year 5 project has been selected for the New Contemporaries 2015 exhibition at the Royal Scottish Academy in Edinburgh, for which she has also been awarded a Year 5 GIA parchment. Christine has three years of professional practice at Marc Kilkenny Architects in Glasgow, where she has undertaken a number of large and small-scale projects throughout the UK and Ireland. As a Glasgow born and bred architect, she is keen to continue to develop her practice in the city.



